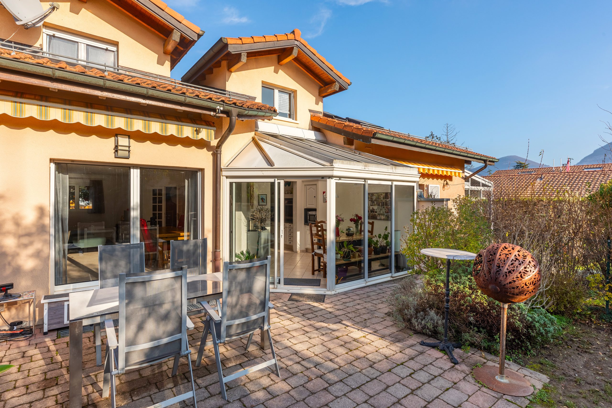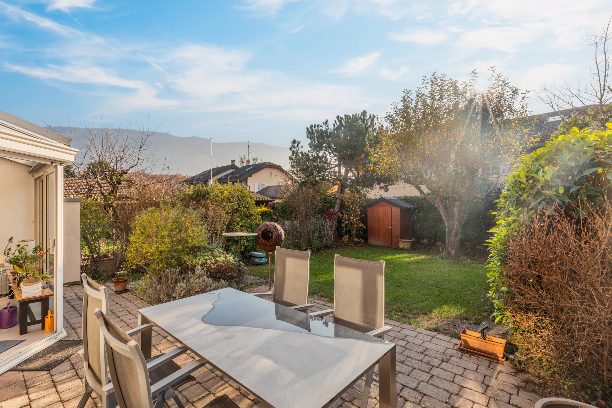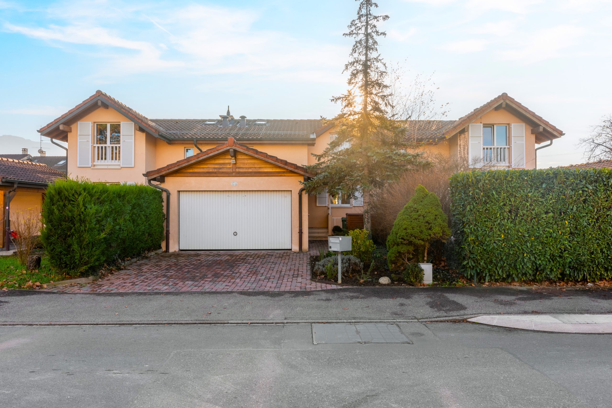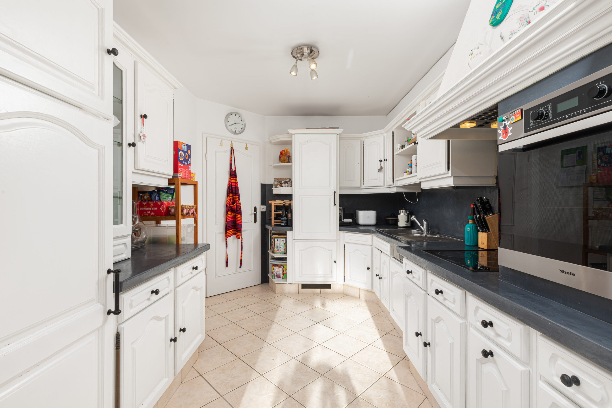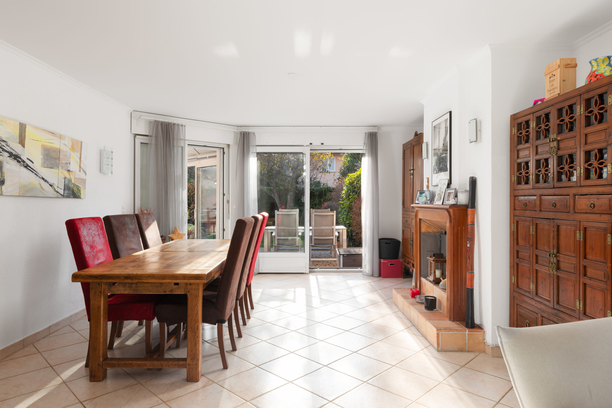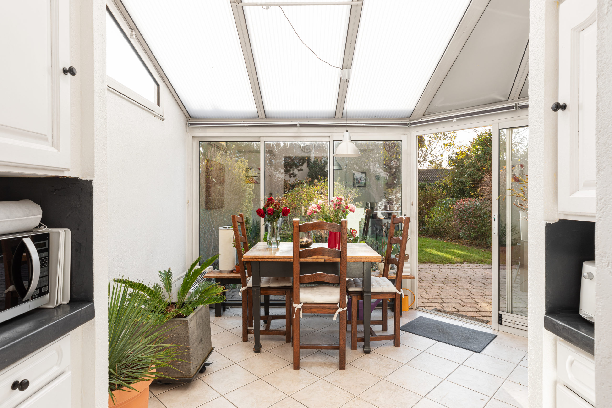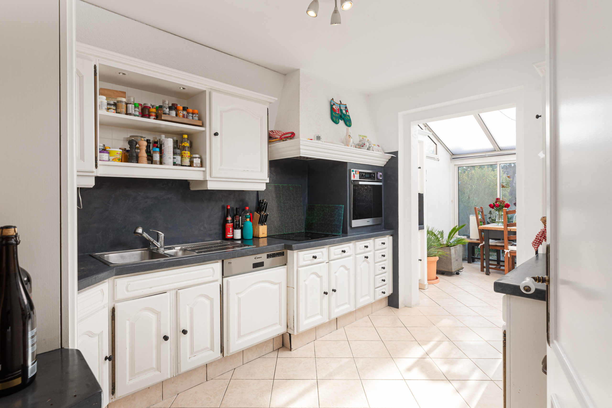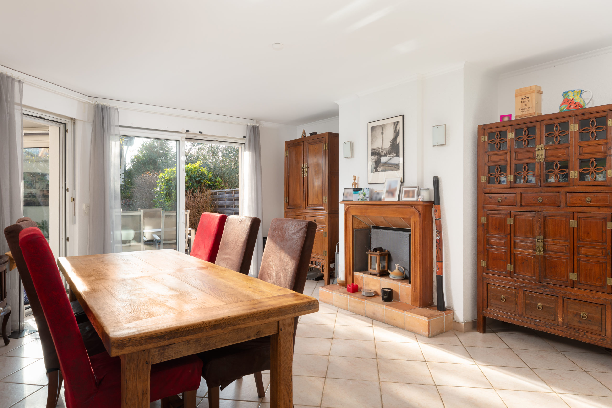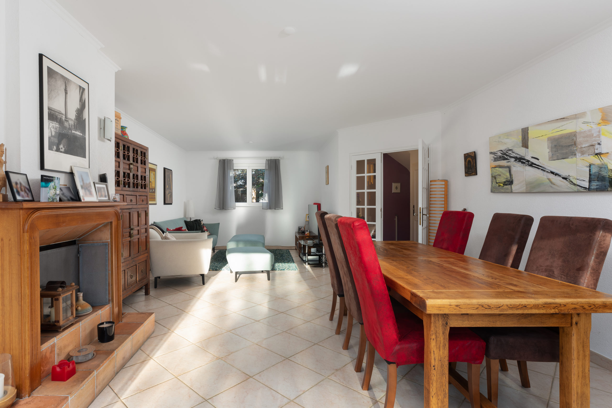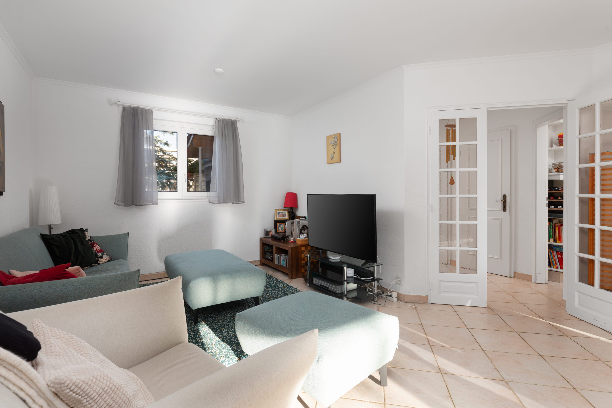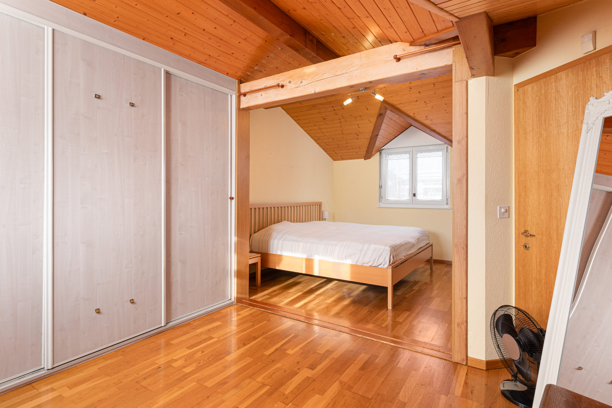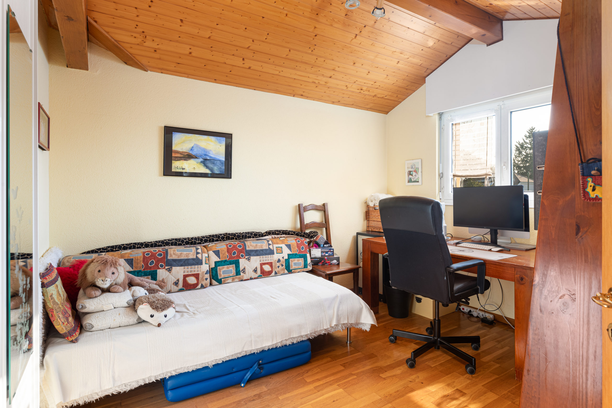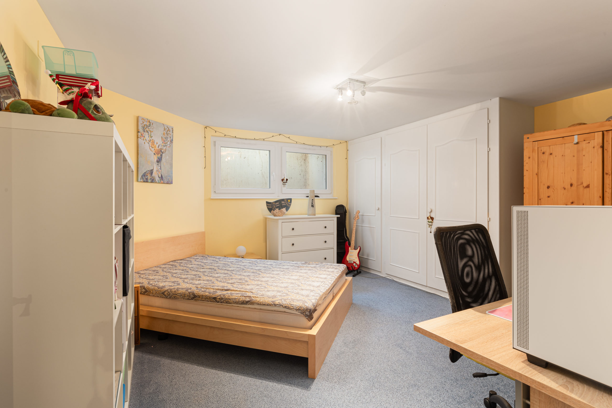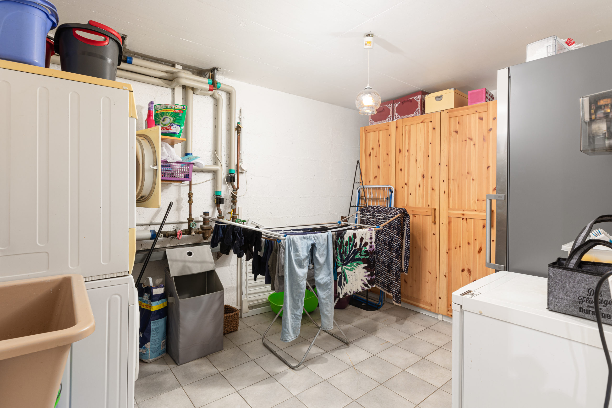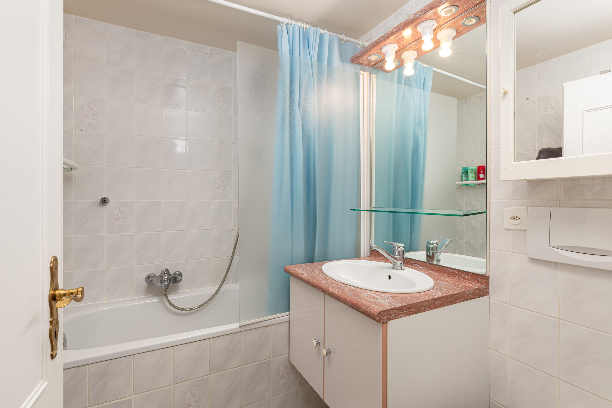VESSY, COTE A COTE
VESSY, COTE A COTE
In the heart of Vessy,
between city and countryside, a house bathed in light where serenity and charm blend harmoniously.
CHF 1’880’000.-

Attached house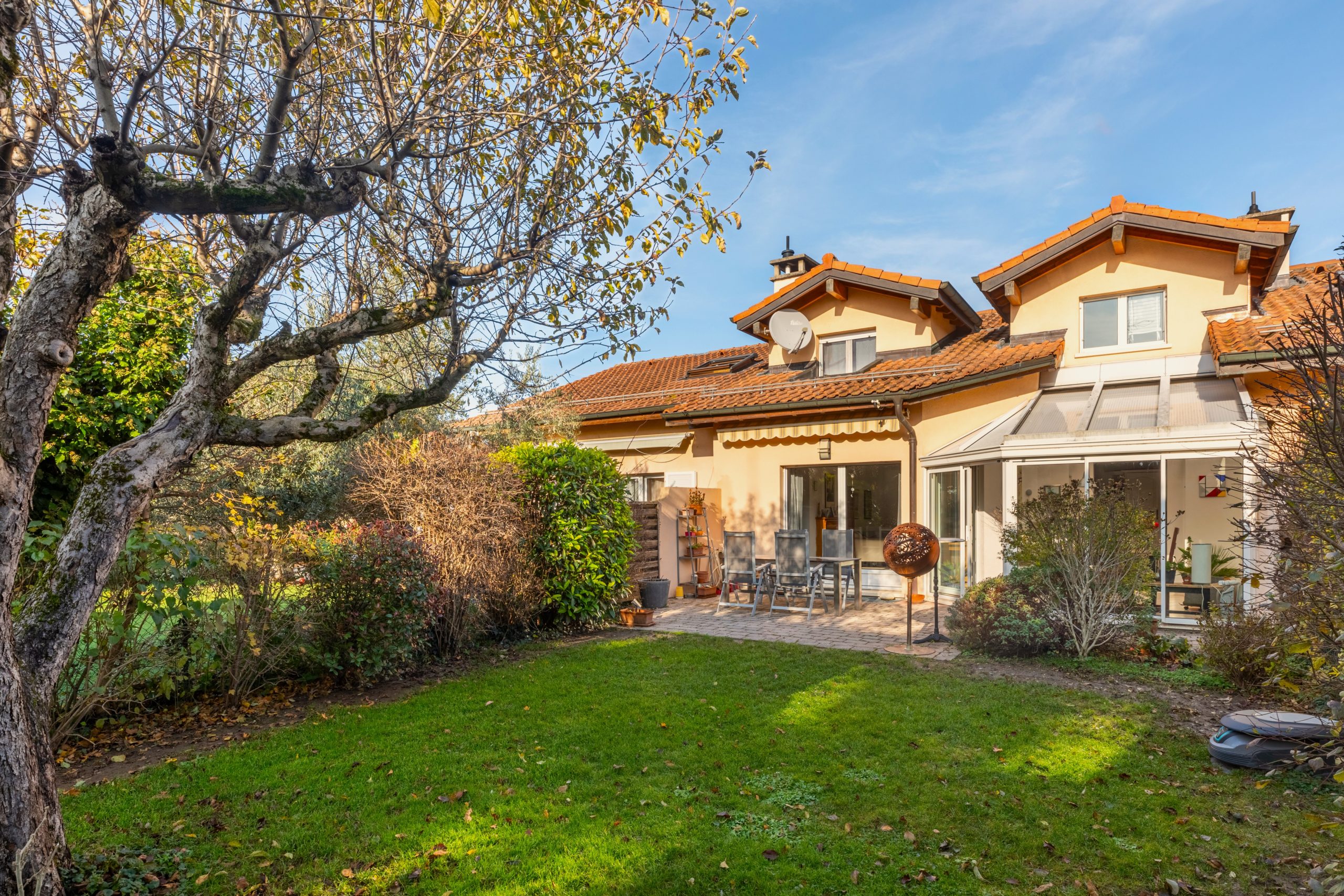
Optimized spaces with a natural connection to the outdoors.
In a peaceful neighborhood of Vessy, this attached house perfectly embodies the balance between city and countryside living. Bright and welcoming, it opens onto a landscaped garden with views of the Salève, ideal for enjoying moments with family or friends. Its architecture maximizes every space, blending simplicity with functionality. Just steps away from parks, schools, and public transport, it offers a rare living environment that combines tranquility with urban convenience. A home designed to embrace precious moments and make the most of every season.

Balance
Between City and Nature
Vessy combines nature and convenience to offer a unique quality of life. Just steps away, schools and parks create an ideal setting for families, while playgrounds delight the youngest residents. Public transport at the end of the street ensures easy access to the city, and the nearby post office simplifies daily errands. For nature lovers, the trails leading to the Salève invite leisurely walks. This peaceful and practical neighborhood provides its residents with the perfect balance of serenity and accessibility, where every need is met and each day flows effortlessly.
Information
Availability
Location
Price
Price per sqm
Nb. of rooms
Nb. of bedrooms
Nb. of bathrooms
Nb. of rooms (basement)
Nb. of bathrooms (basement)
Boiler
Heating
Orientation
Construction
Surface (sqm)
Plot size (sqm)
Garage
Floorplan
Organization
The layout reveals a home designed with family life in mind. From the bright ground floor to the upper level dedicated to privacy, and a versatile basement, every level is arranged with fluidity and practicality, striking the perfect balance between comfort and functionality.
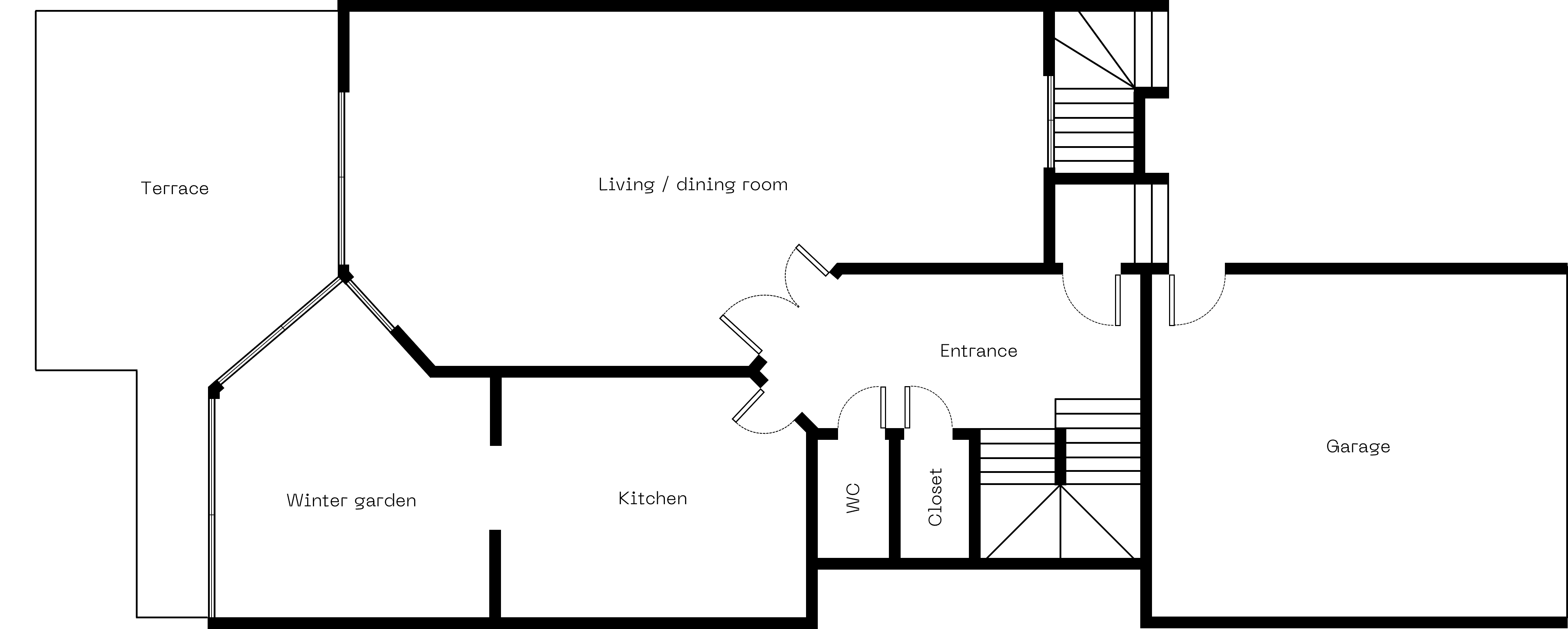


- Ground
- Upper
- Basement
Floorplan
Organization
The layout reveals a home designed with family life in mind. From the bright ground floor to the upper level dedicated to privacy, and a versatile basement, every level is arranged with fluidity and practicality, striking the perfect balance between comfort and functionality.
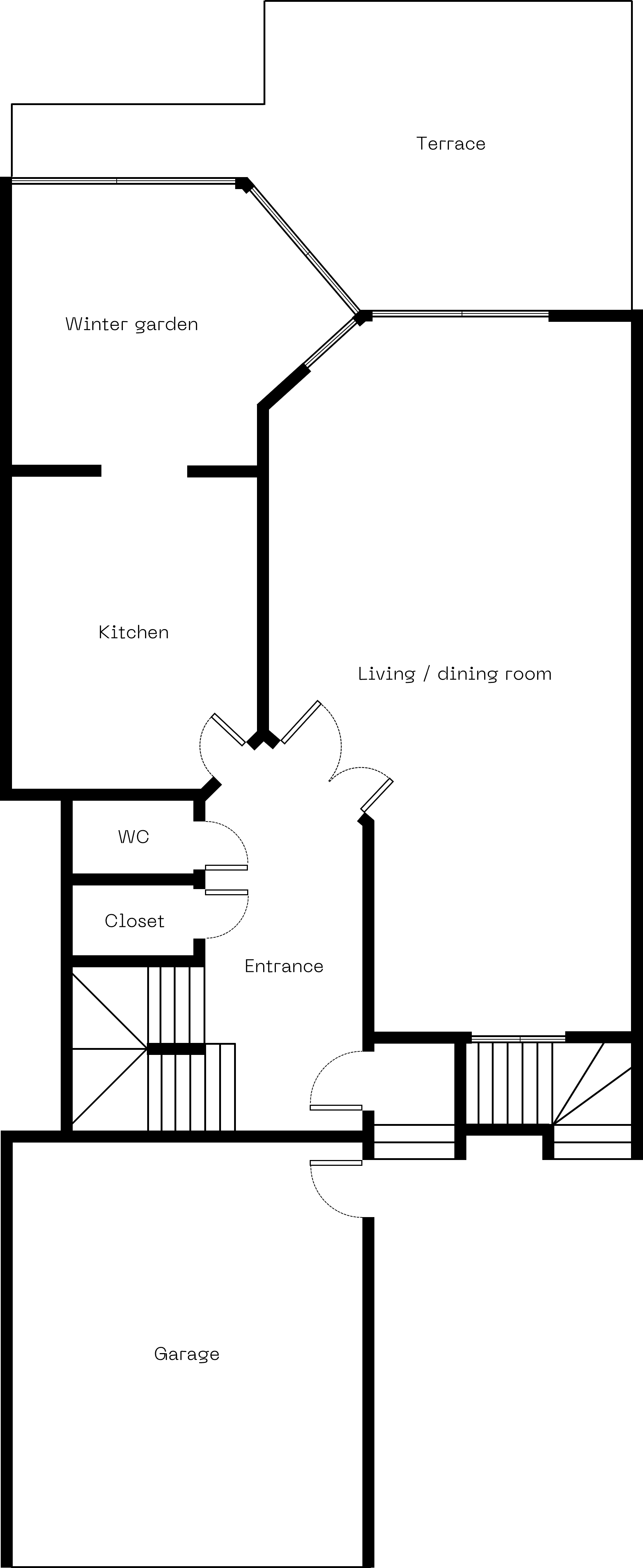

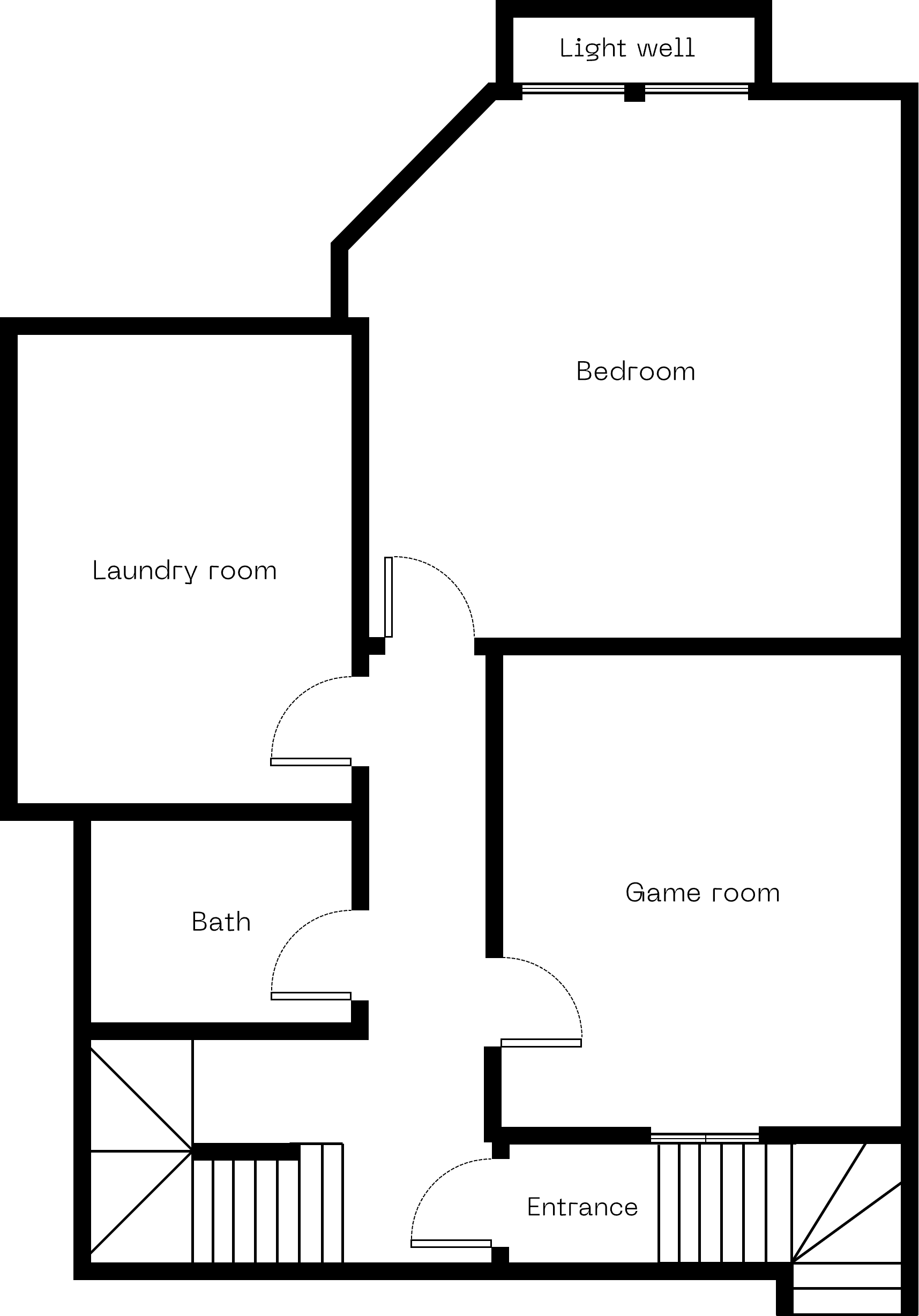
- Ground
- Upper
- Basement

The property
In the heart of Vessy, between city and countryside, a house bathed in light where serenity and charm come together in perfect harmony.
Exteriors
Between light and greenery, a garden designed for relaxation. The terrace opens onto a peaceful space, perfect for enjoying meals, unwinding, or simply soaking in the tranquility.
Ground floor
Designed for daily life and shared moments, the ground floor combines light and fluidity. From the living room, opening onto the garden, to the kitchen, extended by a glass conservatory, each space reflects an intelligent layout that blends comfort, aesthetics, and conviviality.
Upper floor
The upper floor offers intimate and bright spaces, perfectly arranged to meet the needs for calm and rest. The bedrooms and office are seamlessly organized, creating an environment conducive to serenity and focus—ideal for relaxation and work.
Basement
The basement provides additional spaces, combining practicality and comfort. From a playroom to a laundry room and an extra bedroom, each area is designed to maximize possibilities. With its independent access, it easily adapts to various needs, making it a valuable asset to the home.
Contact

Nicolas Djian
www.igloo-immo.ch
Téléphone: 078 859 79 81
email: nd@igloo-immo.ch
Adresse: Rue de la Cité 1, 1204 Genève




